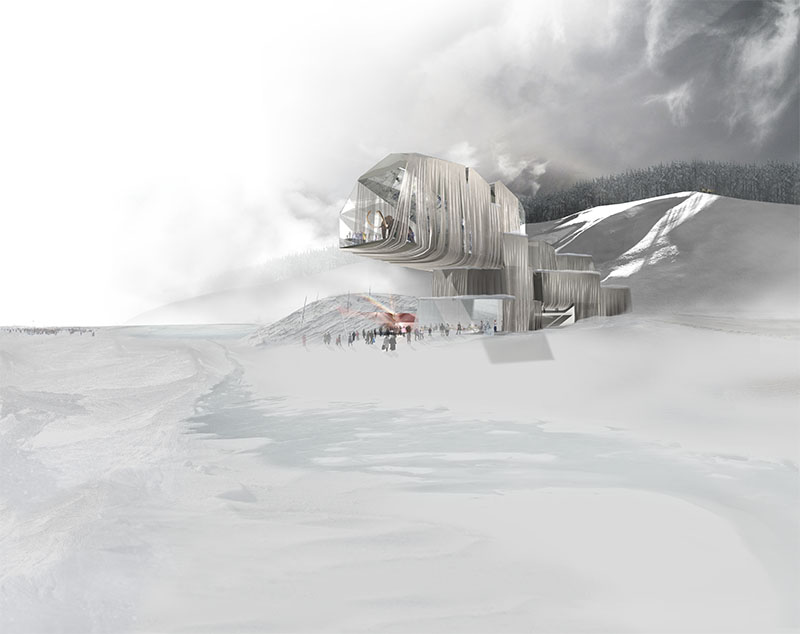
THE WORLD MAMMOTH AND PERMAFROST MUSEUM
Yakutsk, Republic of Sakha, Russian Federation
Viewed from a distance the World Mammoth and Permafrost Museum is a geologic projection from the hillside - Chochur Muran - and an animistic presence in the process of emerging from the permafrost. The museum is a landscape abstraction from myths of Sakha cultures and their spiritual predecessors. The building expresses the seasonal cracking and shifting of the ground plane that continually reawakens the memory of previous epochs beneath. The silhouette of the building suggests the sheer power and bulk of the Mammoth and marks the vast Siberian landscape with an iconic and lasting symbol. An assemblage of titanium-clad exposition galleries weathers in austere beauty with the extremes of the Siberian climate. Evoking local Shamanistic traditions, the building combines its physical presence with implied mythic and spiritual crossovers. Embedded in its overwhelming physical presence and the content within is the spirit of the Mammoth understood through the wisdom of Sakha cultures. Voids between the galleries resemble fissures beneath the constantly shifting permafrost. During the long winter days and months with scarce daylight, the building is a glowing mysterious presence visible across the Lena River floodplain inviting exploration and participation.
The building adapts its environmental responses from the Mammoth’s characteristic hardy resistance to the Siberian climate. Massive concrete and earth-sheltered enclosures insulate from the extreme conditions. In winter the titanium wrapping around the stacked gallery boxes traps air close to the ‘body’ of the building allowing the suns rays to warm the perimeter thermal mass. A low-maintenance paradigm is tendered across the entire facility - in the same sense that Mammoths were in harmony with their setting. Traditional Sakha, habitation patterns and cultural rituals extrapolate into the architecture and experience of the building. The inviting Arrival Plaza and Entry Terrace offer space for community celebrations such as the Sakha traditions of Ysyahk. The building is oriented toward the Southeast in anticipation of the rising winter sun, a Sakha object of worship. The central axis is aligned to the Winter Solstice sunrise maximizing the morning sunlight penetration to the building entry. The stacked galleries inflect toward the sunrise angle corresponding to the Farewell to Winter celebration.
Building Organization
The building is a gateway leading visitors to the Public Permafrost Galleries that celebrates their singular character and critical importance to the preservation of prehistoric remains. On the building’s northeast, the metallic wrapping of the Exposition Galleries admits natural light in a controlled fashion - gallery natural light levels can be adjusted or fully darkened. To the arriving visitor’s left is the Research Zone - tilted turf planes like thawing permafrost. The vegetated roof gently slopes out of the marshy edges of the adjacent lake, a vestige of the ancient course of the Lena River. The Research Zone mass steps back down to the Entry Terrace with the central axis leading to existing Public Permafrost Galleries deep within Chochur Muran. Bridging over the central axis on the second level, the Media Library and Conference Center has controlled access for flexible use independent of museum hours.
The dualistic character of the building is a response to the WMPM’s unique pairing of Research ambitions with Exposition and education. Specialized interface zones embed the relationship between ongoing investigations and exhibition such as the parallel usage of the permafrost tunnels for both galleries and research. The bridging elements between the two halves of the building encourage intellectual cross-pollination between research, curatorial, and public users. The Service Access to the north side is reached using the existing drive at the base of the hillside and provides discrete and secure delivery for all research, exposition and service functions. Linking the two main wings of the building on the second level, the Multifunctional Corridor from the Service Loading Dock services research activities.
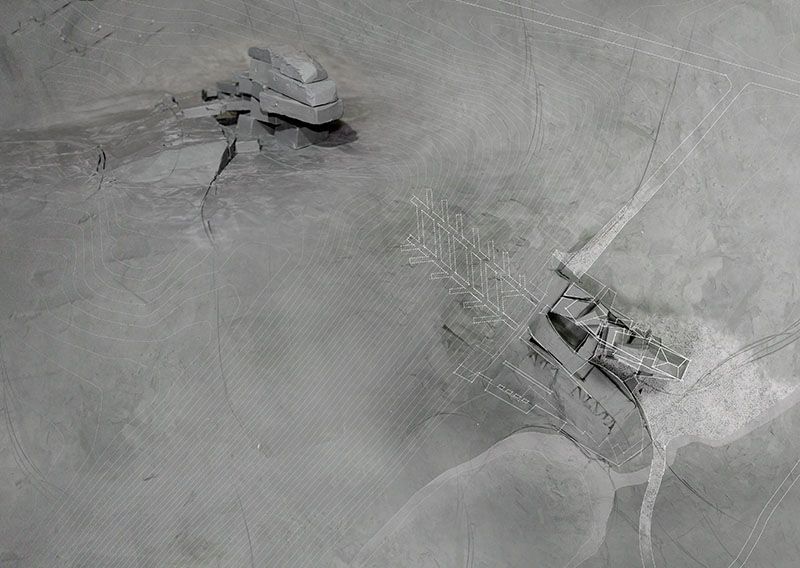
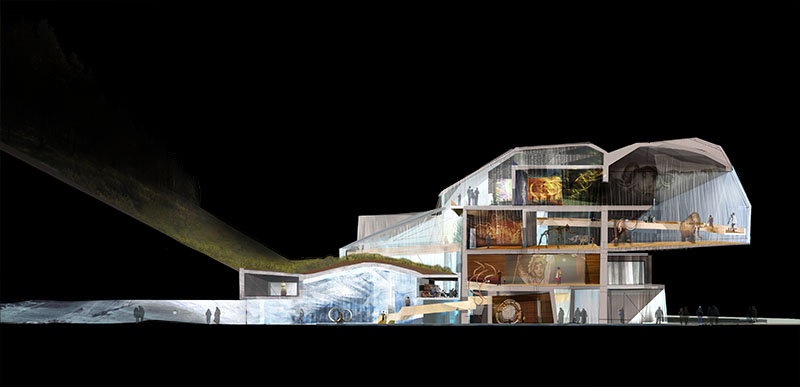
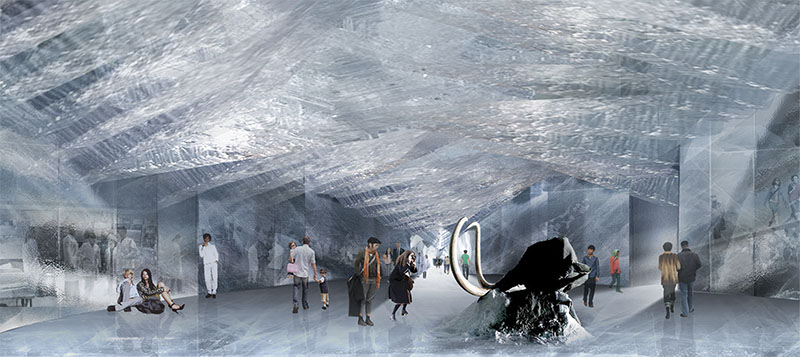
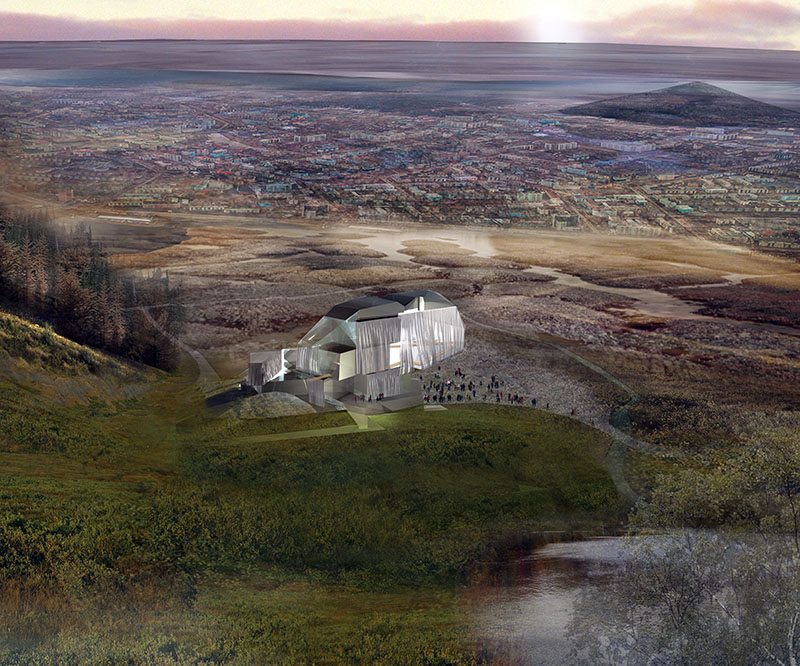
| PROJECTS | TEACHING | CONTACT |