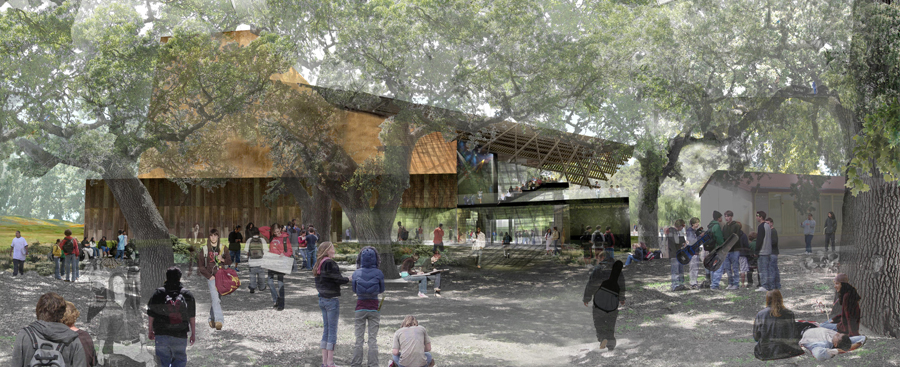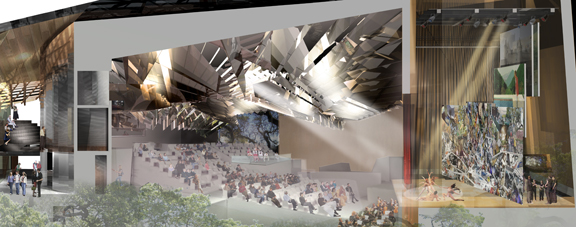
|

|
Menlo-Atherton Performing Arts CenterAtherton, CaliforniaDappled light onto the earth - the open spaces of Menlo-Atherton High School form under robust tree canopies. The trees are a connection to the past lives of the site – from Ohlone acorn-gathering waystation to Spanish Colonial Ranch, to Holm Grove – the trees shelter and unify generations and cultures. The new Menlo-Atherton High School Performing Art Center is poised within the Valley Oaks of Holm Grove, marked by a rootedness of place and vitality of performance. The siting of the building is crafted as an invitation in all directions to a participatory encounter with the performing arts and the life of the school. Surrounded by an enclosure of venerable linden, cedar, redwood and oak trees, the building is placed with internal focus to the Quad and urban campus fabric creating a crossroads of new axes. The Performing Arts Center reinforces existing circulation, connecting the established Ravenswood axis with a new parent drop-off loop south of the stagehouse. The resulting student arrival route through the performance courtyard merges with a Ringwood Avenue entry axis at the enlarged Quad, making the PAC courtyard a dynamic conduit to the campus at large. Combining the campus’ building language of covered walkways and open plazas, the courtyard trellis shelters an outdoor performance/gathering space as well as entries into the Multi-Use Facility, Stagecraft Lab and Music Rehearsal classrooms. The night presence of the building is a beckoning glow of sunset on copper - backlighting dramatic profiles of oak branches. Video projections of upcoming events and a LED school information matrix on the stagehouse wall, act as communicative elements for students, visitors and community. Arrival begins with a vehicle approach aligned with a new pedestrian axis through the cathedral-like space of Holm Grove, a natural foyer for the campus and theater. This axis establishes a new front door to the campus taking students and visitors through Holm Grove – past the new PAC and into the heart of the campus. Framing the grove, hovering copper overhangs and glass enclosing planes reflect and blend with oak branches. The spectacle of theater, before and after a performance unfolds in and around the PAC. Conceptually the theater becomes an event in itself, with the theater lobby as an extension of the campus. Simultaneously the PAC becomes a backdrop for the campus as stage, with terraces on the ground and in the trees. Student circulation through the grove passes along the clear glazed theater Lobby, allowing views into the Lobby/Exhibition space. A sub-set of outdoor areas visible from the Quad extend familiar campus gathering patterns, while adding to the diversity of communal space. Bleacher seminar seating on the terrace in the trees animates the terrace and socially connects to student/theater patron circulation below. The new Performing Arts Center is a quietly didactic intervention on the Menlo campus. Programmatic activity escapes the building by presenting itself to passersby visually and audibly. Copper roofs gradate into trellises like tree canopies - drawing educational parallels between nature and structure. The internal language of the theater escapes into the lobby and outdoors with catwalk-like mezzanines. The centralizing courtyard supports performance with nominal theatrical rigging and lighting. Amphitheater seating in the courtyard, sheltered under the copper roof/trellis creates opportunities for outdoor class and improvisational performance – visible to all. The design of the trellis acknowledges the path of the sun, admitting winter sun and protecting from summer sun. Within the theater, a section of the upper seating detaches through a darkenable glass wall as a terrace into the oak canopy, projecting the theater interior into the trees. The materials of the project were selected for both literal association and conceptual content. The photovoltaic array references the technologically important region with an interdisciplinary intention. The warm, weathered copper – an ancient material with technologic and theatrical implications combined with the earth-toned integrally colored concrete of the PAC, both generate a phenomenological expression in celebration of the site. The concrete volumes of flytower and house communicate the internal acoustic mandate. The malleability and accessibility of the copper lining is emblematic of how the new PAC integrates with the site and was shaped by existing trees and careful analysis of current site use patterns. Patinated copper in specific instances, leaves the material slightly reflective - an elegant sparkle within the trees. Similarly, the glass lining over the warm-toned concrete reflects and transforms in a manner appropriate for this project. The permanence of the materials anchors the building amongst the trees and to subsurface geologic strata. In association with Sally Swanson Architects |
|
||||||||||||||||
|
|