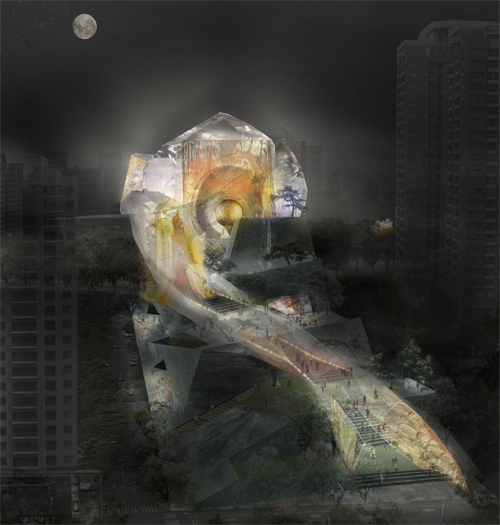
 |
|
|
Taichung Metropolitan Opera HouseTaichung, TaiwanTaichung - the spiritual and physical heart of the urban park setting. Like an island in the city, paralleling Taiwan as metamorphic island, a new marble and crystalline Opera House rises from the urban park setting creating a celebratory, glowing event on the Taichung skyline. Viewed from thousands of vantage points in the residential towers above, theater rituals and processions are a dynamic event. The Opera House has a strong 3-D presence and is devoid of a conventional front and back reading. Folded, ramped terraces of Taroko Gorge marble define a processional ascent to performance. A bronze ring suggestive of a moon gate creates a threshold marking a perceptual shift in the cinematic spatial journey where audience and performer roles merge in the lobby/mixing chamber. Like a geode, the crystalline lining inside the Opera House is a physical extension of the environmental glass canopy that ascends the folded marble terraces defining the processional journey – a gestural mark, the veil of Turandot from Puccini’s Opera – a linear “costume” draped over marble terraces to shelter circulation. Pear trees evoke the origins of Chinese Opera as the “pear garden profession” of the Tang Dynasty. Pools of water and a bamboo stage along the ascending ramp/terraces provide impromptu spaces for performance and celebration while recalling the origins of Chinese Opera where nature supported the event. Angled walls and shallow pools reflect sound in the manner of ancient performances. The memory of nomadic troupes performing along rivers and on temporary bamboo stages play out on the marble terraces. The Taichung Metropolitan Opera House is a powerful, timeless metaphor for the people of Taiwan and the world – Shining Heartland. The foyers of all three venues combine in a dynamic flowing multi-level space that weaves together the public space of the opera house. Visitors create a constantly changing tapestry of movement/circulation – a kinetic collage. The city beyond the crystalline shell is invited in from all directions. Hovering over Hwei Lai Road, the mixing chamber/lobby connect directly to exterior terraces and amphitheaters, as well as the Arts Plaza and Arts Workshop areas. The four traditional character types from Chinese Peking Opera are abstractly acknowledged in the design of the theater. The Ch’ou is present through the impromptu spatial weaving of foyer/lobby/performer /audience. Third person commentary of the Ch’ou occurs through a projected digital overlay and at wireless stations in the lobby where visitors can learn more about a particular production. The elaborate costumes of the Tan are abstracted in the flowing veil of glass and projected imagery emanating from the heart of the Opera House and following the terraces while providing necessary rain and sun protection. The graphic legibility of the theaters, illustrated through color, digital projection and materiality, suggest the symbolism of the Ching role with its use of painted face and voiceless communication. The martial arts abilities and strength of the Sheng character are suggested by the raw formative geological reference of the marble base. The Digital Costume presents the Opera House as an urban theater from locations both high and low. Technology is deployed as a communicative tool to enhance, educate and stimulate possibilities of event and procession. The architecture of the Opera House is organized with the spatial intent to persuasively create theatrical possibility. The ancient mythology of theater is given a neural, aural and visual life in the Opera House. Projections onto the crystalline shell of the Opera House create a digital costume, announcing upcoming events and displaying the simultaneous pageant of the procession of theater to theater goers and the city beyond. Theatrical communication to audience through gestures and face paint unfolds in the communicative mission of the architecture. The ground level Arts Plaza program, along with the multi-level retail, dining and Arts & Creative Workshop embedded in the marble terraces, activate the pedestrian experience of the site. Public gathering areas and weather-protected routes permeate the Opera House keeping the venues accessible at all levels. The public space extends up through the terraces, connecting pedestrians to the Arts Workshop and mixing chamber lobby. The surrounding residential towers become audience to a spectacular, ever-changing urban event.
|
|
||||||||||||||||
|
|